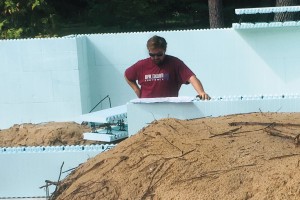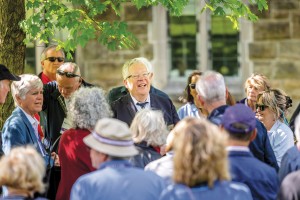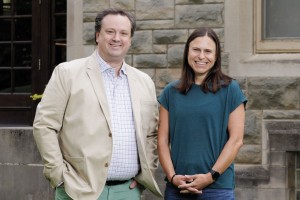The Kenyon Alumni Starter Kit
24 ways to reconnect, stay engaged and make the most of your Kenyon community.
Read The StoryLooking back at the work and legacy of Graham Gund ’63 H’81, who died in June.
Story by Molly Vogel ’00
— Paul Goldberger H’05 P’04, Pulitzer Prize-winning architecture critic, former Kenyon trustee and current member of The Gund’s board
One man is responsible for the birds etched in Peirce Hall’s stained glass windows, the wide-open feeling of Kenyon’s indoor athletic facility, the use of stone from the same quarry for continuity across multiple buildings, and significant expansions of campus that nevertheless feel sublimely in tune with the nature and spaces around them.
For 25 years, Graham Gund designed every major edifice on Kenyon’s campus with knowledge, sensitivity and respect for the original vision. Kenyon was his passion project until his death in June at age 84.

Graham Gund ’63 H’81 with his wife, Ann, reviews the progress of the Bexley Hall renovation in 2023. Photo by James DeCamp
A world-renowned and visionary architect, he was keenly focused on helping Kenyon grow and evolve within its context, with reverence for the simplicity and unifying principle of Middle Path as well as the views and green spaces that, along with its stunning architecture, help make Kenyon’s campus one of the most beautiful in the country. In a virtual event in May 2020, he said: “I’ve always been enamored with Kenyon’s mix of nature and buildings. The way the campus was originally laid out, there was a mix of both. There was a very thoughtful way the buildings were placed with space between them to allow nature to come in to be a part of Middle Path.”
His campus landmarks have shaped the daily rhythms of student life for decades, and the master plan that his Cambridge, Massachusetts-based firm, GUND Partnership, helped author in 2004 and later updated in 2014, promises to influence them for generations. Each addition was thoughtfully designed to serve the College’s most pressing need at the time, with consideration for long-term usefulness; always in the context of both past and future. He said: “The vision for Kenyon was far-reaching and dramatic, with Middle Path running almost a mile between buildings. It’s one of the few campuses that has continued to maintain the original planning concept as the campus has grown.”

Lowell House and “Pivot,” a sculpture by acclaimed artist Richard Serra, in the West Quad. Photo by Rebecca Kiger
His love of and appreciation for art were evident in his designs. “We try to work some kind of art into each of the buildings. In Peirce Hall it’s the birds,” he said of the fritted glass images. And witness the dichroic glass in the atrium ceiling of Chalmers Library (pictured along with the Gund Gallery in the featured image above; photography by Calisa Lyon) and the way colors dance through the space, even on a cloudy day. In 2011, he designed the Gund Gallery, the only Gund building on campus named for him, not a family member. He hoped the gallery would serve as a nexus of connection, where art can be a catalyst for learning across all subjects. To help facilitate that vision, he, along with his wife, Ann Gund, also made a gift of 80 modern and contemporary works to seed the permanent collection, to which they have made subsequent additions.

The Steen Aquatic Center swimming pool in the Lowry Center. Photo by David Lamb
Graham Gund was a singular figure in Kenyon’s history, as well as a student of it. He once said: “I try to restore the fabric of a campus, which often involves going back to the original vision.”

Thomas Dining Hall, affectionately known as New Side, in Peirce Dining Hall. Photo by David Lamb
The last Gund-designed building was formally dedicated in October. Winkler Hall, named for Matthew Winkler ’77 H’00 P’13, emeritus Kenyon trustee and emeritus editor-in-chief of Bloomberg News, joins Thomas Hall, named for Richard L. Thomas ’53 H’72 P’81, on South Campus. Responding to the desires expressed by students in a housing study, the ADA-compliant buildings each house about 100 students in apartment-style suites with their own kitchens. On the north end of campus, Gund also designed the renovation that turned Bexley Hall, the College’s original seminary building, into student residences. Both Thomas and Bexley halls were dedicated in 2024, the year of the College’s bicentennial, serving as bookends on campus that embody Gund’s gift for respecting history while growing for the future.

Bexley Hall. Photo by Adam Gilson
“We tried to make the new dining hall as different from the old one as possible. In other words, it has lots of windows, lots of light and different kinds of seating. The tables, a lot of them are round — I insisted they have arms, and some of them do. I like the fact that Kenyon students like to spend time there and sit and talk after meals.” (2017)
Kenyon’s 236,000-square foot athletic facility opened in 2006 and features the 200-meter Barrett A. Toan Indoor Track; an Olympic-sized pool; the 1,600-seat Robert J. Tomsich Arena for basketball and volleyball; the 12,000-square foot Patterson Fitness Center, which houses over 200 pieces of exercise equipment; and the 120-seat Beulah Kahler Theater for game film review and team meetings. It was renamed in 2020 by Kenyon’s board for longtime trustee William E. Lowry Jr. ’56 H’99, a student body president and three-sport captain.
“The idea of having such a large roof sort of reminded me of the Hagia Sophia in Istanbul — that if the roof becomes so large, it becomes the sky.” (2011)
On the Carver Reading Room:
“It’s one of my favorite spaces in the building. The prior library had (LBIS offices) across the front, so you could actually never look in and see students. So we were really determined that from Middle Path you could see students in the library. We made the windows lower than the tables so that you could get a good view of what’s happening in the library.” (2021)
The West Quad transformed a former parking area into three new buildings, green space and an underground parking garage. Chalmers Library opened in 2021, replacing Olin Library and Chalmers Memorial Library. Lowell House is the new home to admissions while faculty in the social sciences are now together in Oden Hall to the south.
“A lot of campuses have filled-in buildings, one beside the other, and you get kind of a continuous building. But by putting the buildings behind the library, it’s still on Middle Path but it doesn’t overwhelm Middle Path. One of the things we’ve tried to do is to get new buildings that don’t change that dynamic, but put them behind historic buildings. The West Quad is … a courtyard. The library has two entrances, one on Middle Path and one on the West Quad. The West Quad gets more buildings that are part of the library, so in a sense they’re all on Middle Path. This is an important distinction.” (2020)
“It was important to appeal to the public, to actually see something going on, see the activity. The nature of Gothic architecture, the entrances are all quite closed and it’s hard to see into buildings. Since this was a more public building, it was important to have more glass in the front. So, in this case, they’re louvers — because a lot of things (artworks), if they’re light sensitive, like drawings or things on paper, you only want about five percent of the light you would have on a normal day inside, otherwise they start to decay. So by having it change with the louvers, they can have a lot of natural light or they can have very little.” (2017)
24 ways to reconnect, stay engaged and make the most of your Kenyon community.
Read The StoryMeet the alumni entrepreneurs, makers and innovators reshaping the food business.
Read The Story








